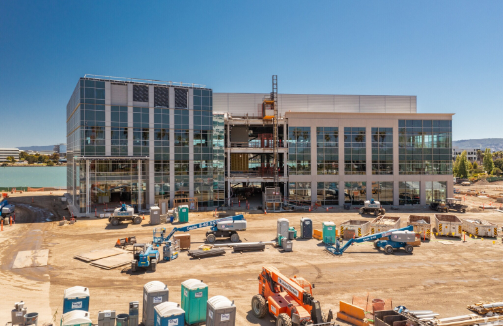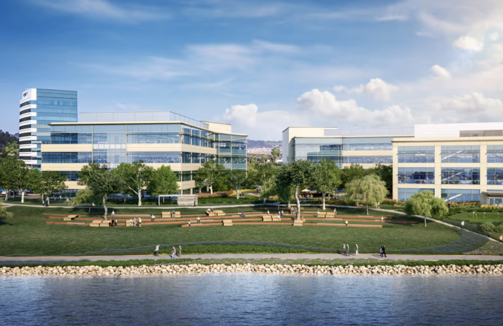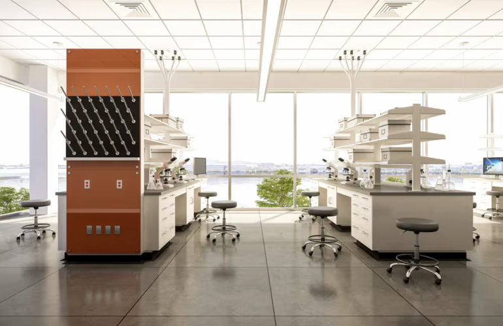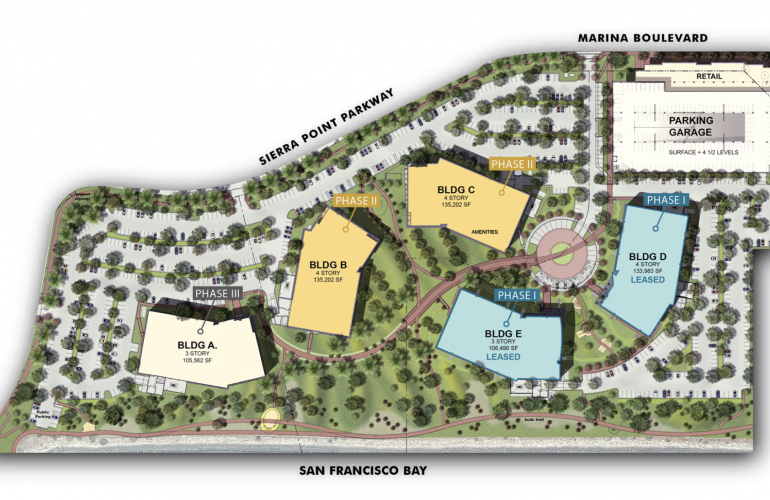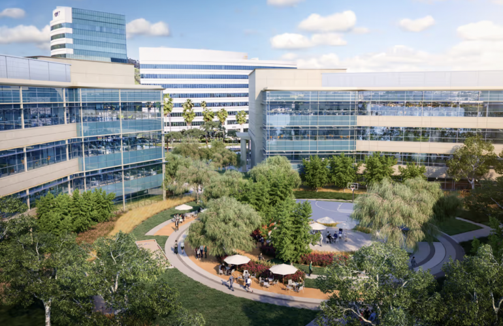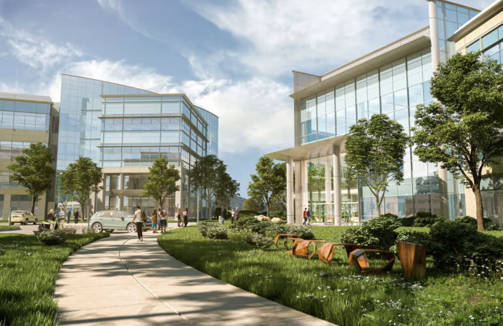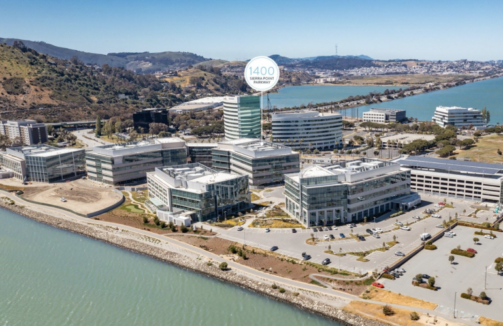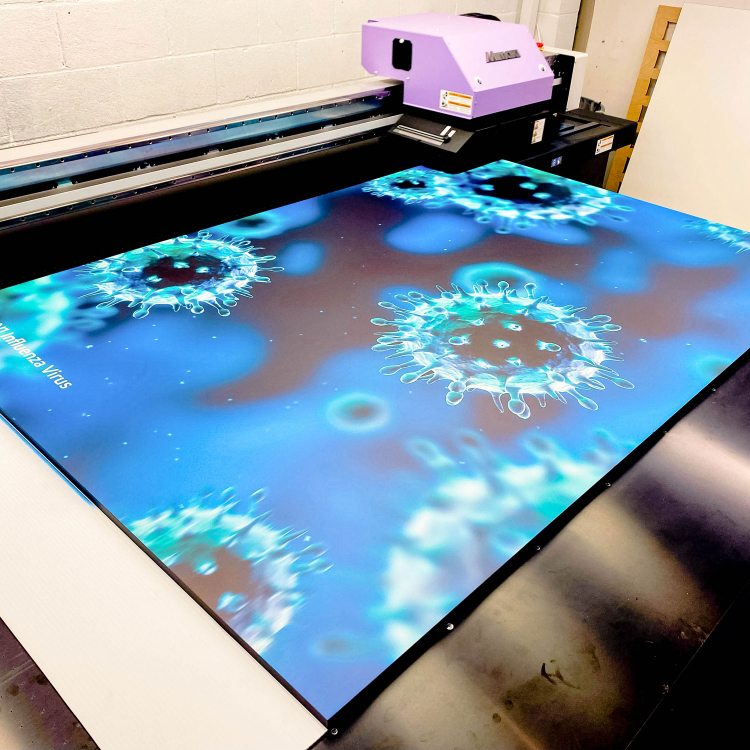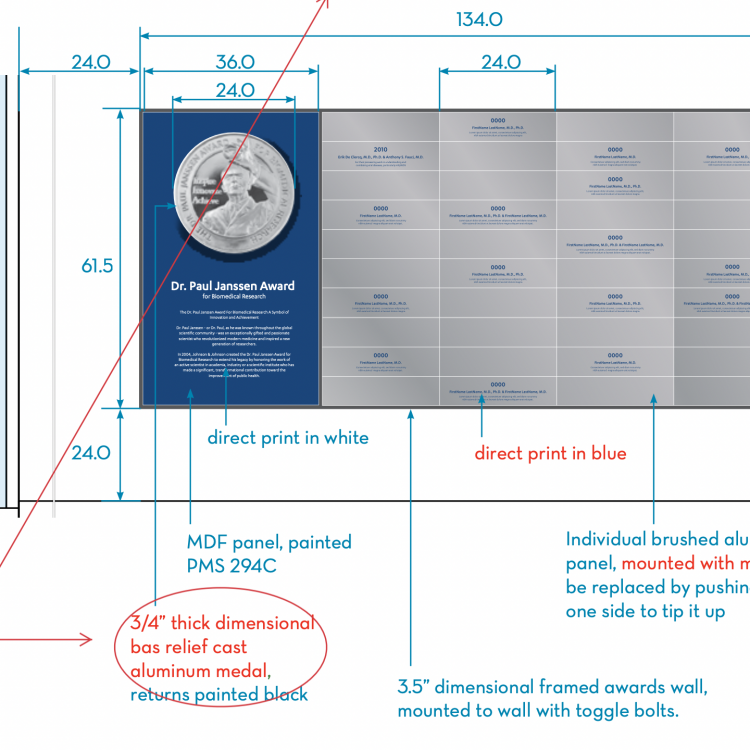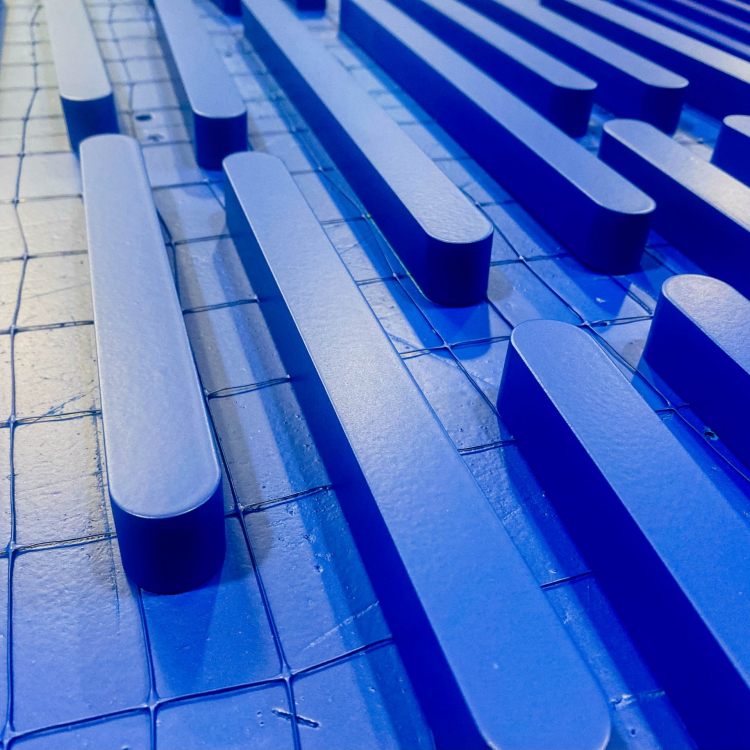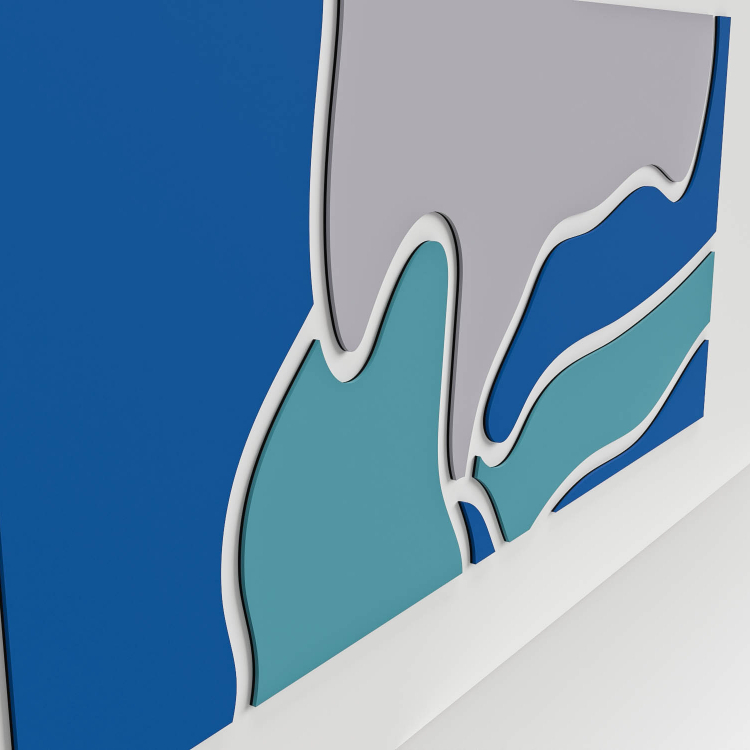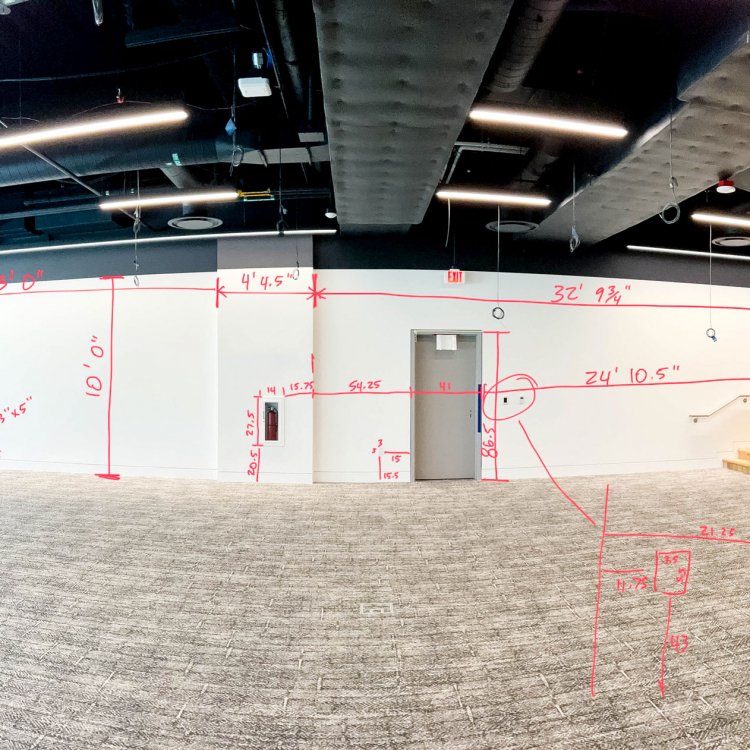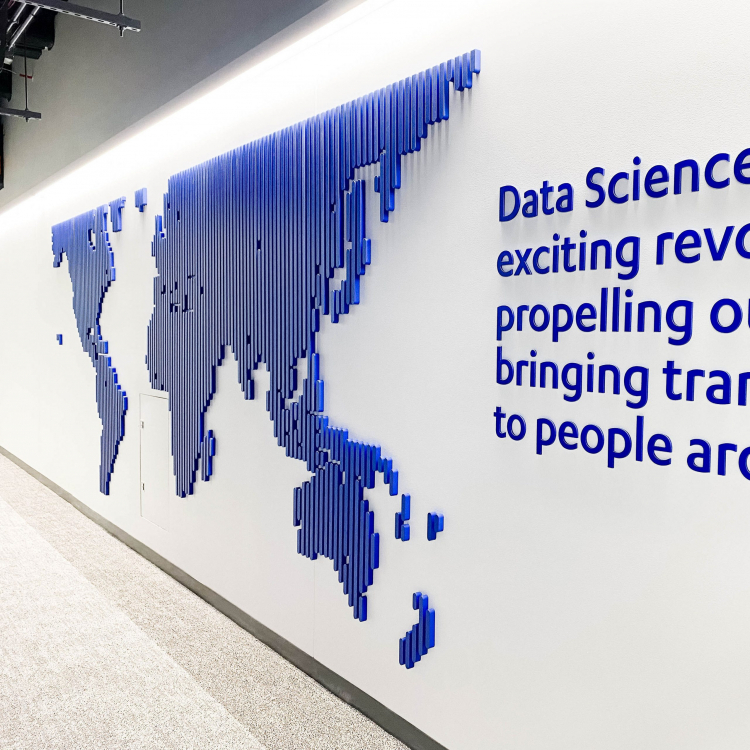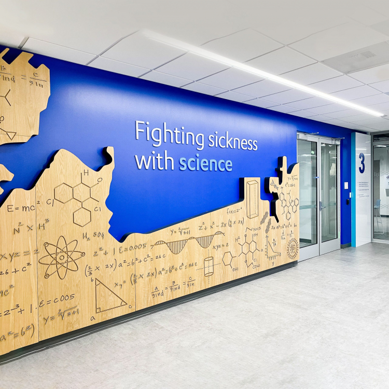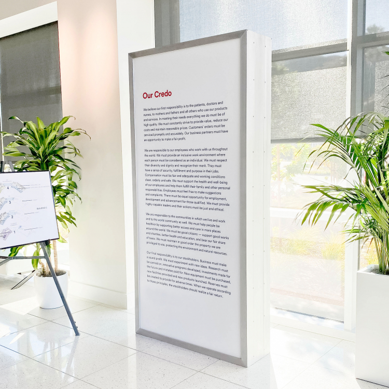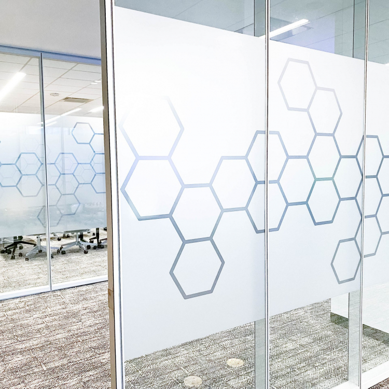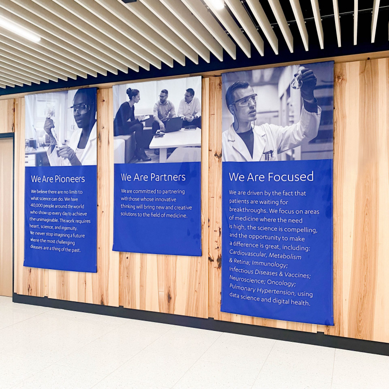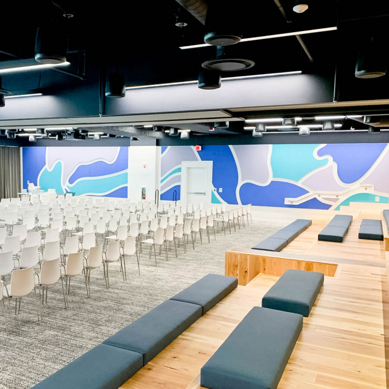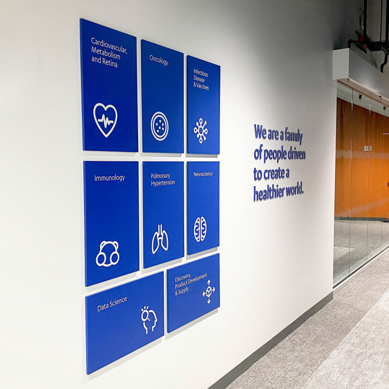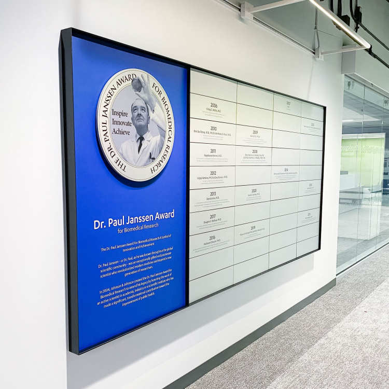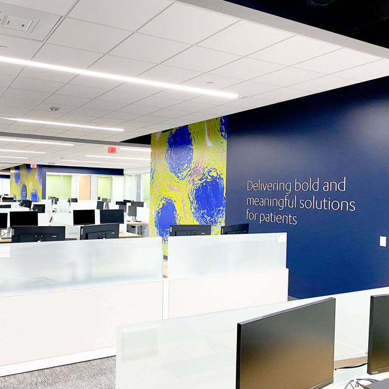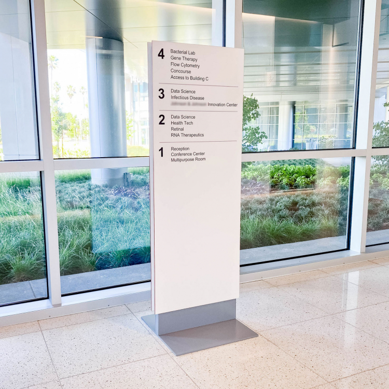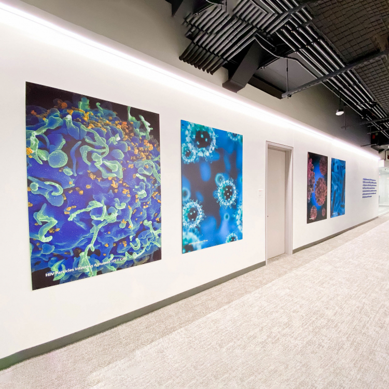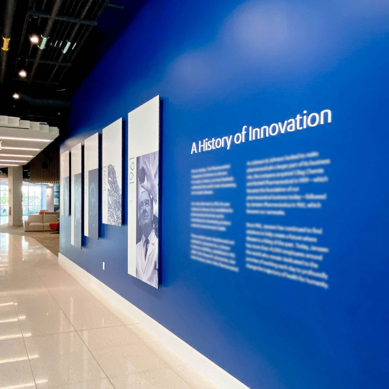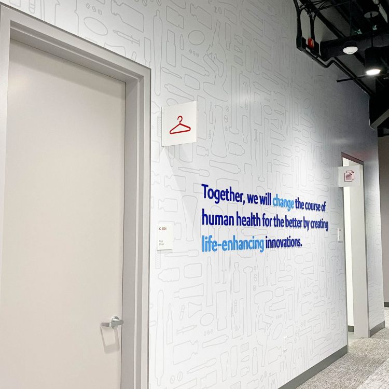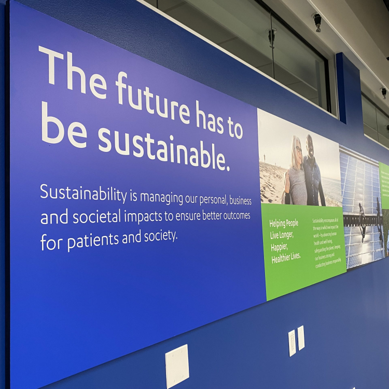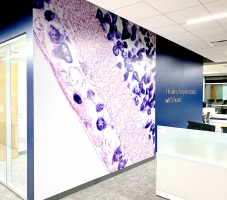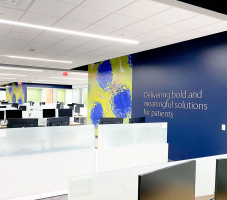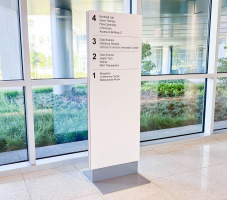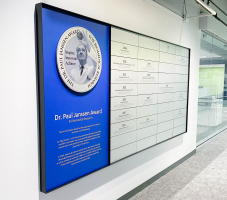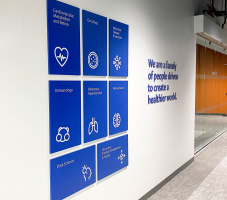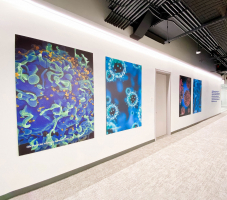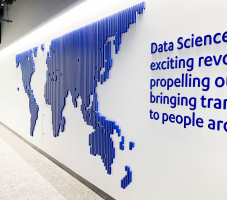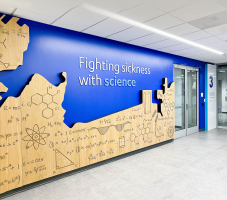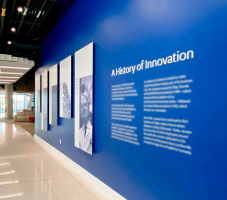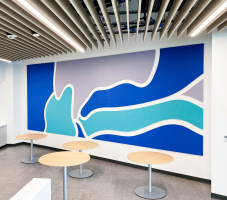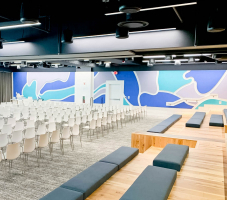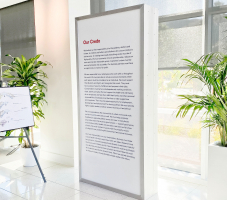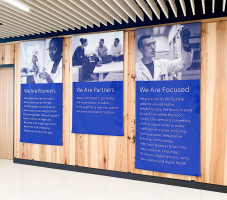CASE STUDY
How a $85B Pharmaceutical Corporation Branded their Groundbreaking R&D Facility
THE CLIENT
Goal: Find solutions to create a future where disease is a thing of the past.
More than 41,000 employees around the world are dedicated to our client’s promise of working each day to profoundly change the trajectory of health for humanity.
THE CHALLENGE
Fabricate a complete branding and wayfinding system that spans two LEED certified buildings in the birthplace of biotech.
Each square foot of the two buildings—from the lobby to the labs—needed to feel connected. The challenge? Create consistent signage to help navigate the vast workspace, and install art at every turn to inspire both employees and visitors.
(Photos: Healthpeak)
THE PROCESS
Work alongside design and construction teams to ensure smooth sailing from concept to installation.
Our client reached out to Tinkering Monkey once more, following a successful fit-out at another location. Site visits, samples, and drawings were provided before working alongside the construction team to install each piece to the client’s vision. Walkthroughs were conducted with stakeholders to ensure everything met expectations.
THE SOLUTION
A multitude of custom installations that visually tie together a vast 200,000 square foot space.
Fabricating hundreds of custom pieces—each built to the highest standards possible, and around the constraints of the physical space—was key to the success of the project. With clear direction and communication, each piece met rigid brand standards, with several designed to be updatable for a changing workspace.
THE RESULTS
Meaningful environmental branding that inspires scientists and researchers from around the world.
Our client developed incredible visuals that merged elements of the unique bayfront landscape with the company’s remarkable history. This thoughtful design work—paired with meaningful construction—transformed an already extraordinary space into a truly differentiated destination for medical innovation.
(Video: Client)
PROJECTS
SUMMARY
SHARE
Background
- Client: Confidential
- Location: Brisbane, CA
- Size: ~200,000 sq/ft
- Type: Office, Labs
Services Provided
- Technical drawings
- Samples
- Consultation
- Sign fabrication
- Progress updates
- Full installation
- In-person walkthroughs
Project Types
- Wayfinding system
- Elevator lobby branding
- Art installations
- Glass film
- Custom wallpaper
- Custom acoustic wall art
- Changeable donor plaque wall
